ANSI/ASHRAE Standard 140 - Building Thermal Envelope and Fabric Load Tests
Software Version: Better Building with EnergyPlus v25.1 I Date of Testing: 15/11/25 - 17/11/25 I Report Version: 1.0
1. Overview and Purpose
1.1 Introduction
This report documents the validation of Better Building energy modelling software against ANSI/ASHRAE Standard 140-2020, Section 7: Building Thermal Envelope and Fabric Load Tests. This validation provides independent verification of software accuracy through comparative testing against multiple validated simulation programmes.
1.2 Validation Objectives
Software Capability Assessment: Evaluate Better Building's ability to model thermal mass effects, solar heat gain, shading devices, internal heat generation, infiltration, and thermostat control strategies.
Quality Assurance: Establish confidence in simulation results for users, designers, consultants, and regulatory authorities through validation against a recognised international standard.
Comparative Benchmarking: Ensure Better Building performs within accepted industry ranges by comparison with reference simulation programmes.
Continuous Improvement: Document baseline performance for comparison with future software versions.
1.3 Standard Overview
ANSI/ASHRAE Standard 140-2020 employs analytical verification and comparative testing methodology. Programmes are evaluated by comparing results against analytical solutions, results from validated simulation programmes, and quasi-analytical solutions. The standard identifies algorithmic differences, modelling limitations, or software errors that could affect accuracy.
2. Scope of Testing
2.1 Tests Completed
Better Building has been tested against Section 7: Building Thermal Envelope and Fabric Load Tests of ANSI/ASHRAE Standard 140-2020, including:
Low-mass basic tests (Cases 600-695)
High-mass basic tests (Cases 900-995)
Free-float tests (Cases 600FF, 650FF, 680FF, 900FF, 950FF, 980FF)
Multi-zone test (Case 960)
2.2 Tests Explicitly Excluded
Ground-Coupled Heat Transfer Tests: Tests involving slab-on-grade foundations and basement configurations were excluded from this validation scope.These capabilities are under development for future release.
In-Depth Tests: In-depth test cases will be documented in future validation reports.
2.3 Compliance Statement
Better Building has been tested according to ANSI/ASHRAE Standard 140-2020 for thermal envelope and fabric load analysis. Results demonstrate that Better Building produces results within the acceptable ranges established by the standard's reference simulation programmes (Annexes B8 and B16).
3. Test Methodology
3.1 Testing Approach
Model Development: Test cases were built in Better Building according to specifications in ASHRAE Standard 140-2020, Section 7. All geometry, materials, thermal properties, internal gains, infiltration rates, and HVAC characteristics conform to standard specifications.
Simulation Execution: Annual simulations used TMY2 weather data (Station 725650) converted to EPW format. Identical input parameters were applied across all test cases.
Results Collection: Annual heating and cooling loads (MWh), peak heating and cooling loads (kW), and free-float temperatures (°C) were extracted from simulation outputs.
Comparative Analysis: Better Building results were compared against minimum and maximum values from reference programmes documented in ASHRAE 140-2020 Annexes B8 and B16.
3.2 Quality Control
Input verification against standard specifications
Physical reasonableness checks
Consistency validation across related test cases
Sensitivity analysis on selected cases
3.3 Simulation Engine
Better Building utilises EnergyPlus (U.S. Department of Energy validated simulation engine):
Verification testing: EnergyPlus v25.1
Both versions produced consistent results within expected tolerances.
4. Test Case Descriptions
4.1 Test Case Organisation
The Building Thermal Envelope and Fabric Load Tests consist of multiple test cases organised into series:
600-Series (Low Mass): Lightweight construction cases testing basic building physics with minimal thermal mass.
900-Series (High Mass): Heavyweight construction cases identical to 600-series except for increased thermal mass in walls and floors.
Free-Float Cases (FF designation): Cases without mechanical heating or cooling to test building thermal response and temperature prediction.
Each test case is designed to isolate and evaluate specific building physics phenomena.
4.2 Low-Mass Basic Test Cases (600-Series)
Case 600 – Base Case Low Mass Building
The basic test building is a rectangular single zone (8 m wide × 6 m long × 2.7 m high) with no interior partitions and 12 m² of windows on the south exposure. The building is of lightweight construction with wood siding, insulation, and gypsum board walls; lightweight roof deck with insulation; and timber floor construction. The building has 200 W continuous internal gains (sensible only), 0.5 ACH infiltration, heating setpoint of 20°C, and cooling setpoint of 27°C. This case establishes the baseline for all 600-series comparisons. For further details, refer to Section 7.2.1, ASHRAE Standard 140-2020.
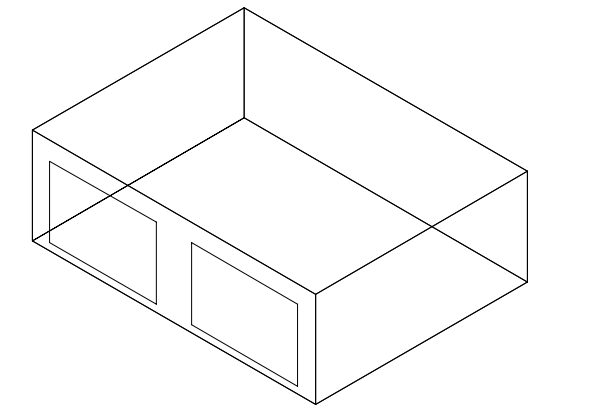
Case 610 – South Shading Test for Low Mass Building
Case 610 is identical to Case 600 except for the addition of a 1.0 m horizontal overhang across the entire length of the south wall over the south-facing windows at the roof level. All other building characteristics remain identical to Case 600. This case tests the software's ability to calculate shading effects from horizontal overhangs and evaluate seasonal shading patterns. For further details, refer to Section 7.2.2.1, ASHRAE Standard 140-2020.
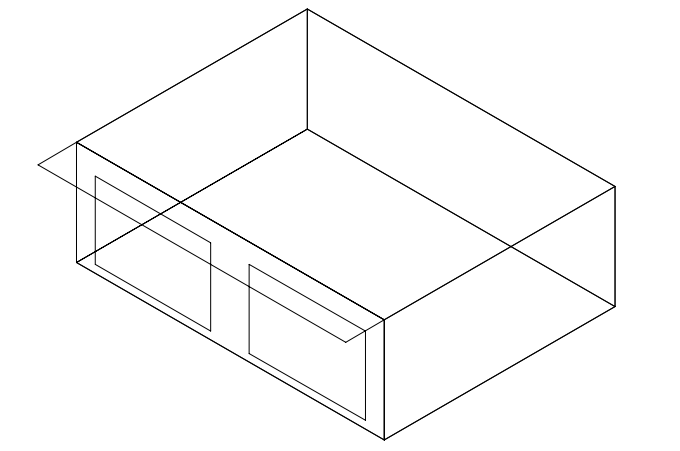
Case 620 – East/West Window Orientation Test for Low-Mass Building
Case 620 is identical to Case 600 except the window orientation has been modified: the south-facing windows are removed and replaced with opaque wall, and 6 m² of window area is added to both the east wall and the west wall (total 12 m² unchanged). Window properties remain the same as Case 600. This case tests the effect of window orientation on annual and peak loads, particularly the impact of morning and afternoon solar exposure. For further details, refer to Section 7.2.2.2, ASHRAE Standard 140-2020.
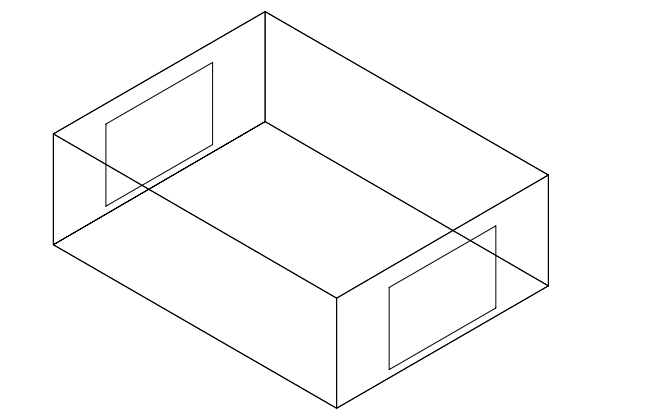
Case 630 – East/West Shading Test for Low Mass Building
Case 630 is identical to Case 620 except for the addition of shading devices on both the east and west windows. Each window has a 1.0 m horizontal overhang at the roof level extending across the 3.0 m width of the window, plus 1.0 m wide vertical fins on the left and right edges of each window extending from ground to roof. This case tests complex shading calculations with multiple shading surfaces per window and the interaction between horizontal and vertical shading elements. For further details, refer to Section 7.2.2.3, ASHRAE Standard 140-2020.
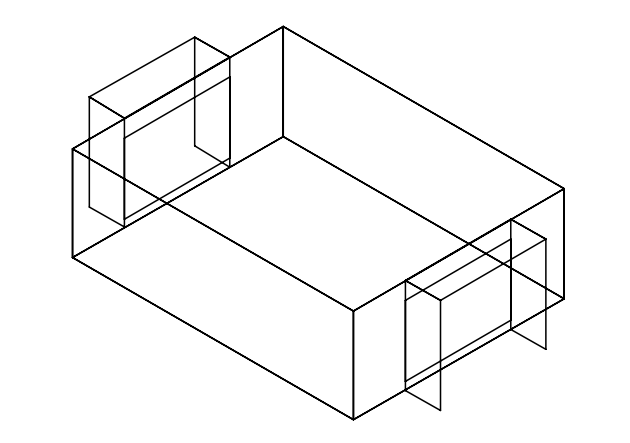
Case 640 – Thermostat Setback Test
Case 640 is identical to Case 600 except for the thermostat control strategy. The heating setpoint is reduced to 10°C during night-time hours (23:00 to 07:00) and increased to 20°C during daytime hours (07:00 to 23:00). The cooling setpoint remains at 27°C for all hours. This case tests thermostat setback control logic, heat storage and recovery effects in low-mass buildings, and energy savings from night-time setback. For further details, refer to Section 7.2.2.4, ASHRAE Standard 140-2020.
Case 650 – Night Ventilation Test
Case 650 is identical to Case 600 except for the ventilation and HVAC control strategy. Mechanical ventilation of 1703.16 m³/h (approximately 13.14 ACH) operates from 18:00 to 07:00. During night-time hours (18:00-07:00), mechanical cooling is disabled. During daytime hours (07:00-18:00), cooling is available if temperature exceeds 27°C. Heating is completely disabled for this case. This case tests mechanical ventilation modelling, time-dependent ventilation control, and night cooling strategies. For further details, refer to Section 7.2.2.5, ASHRAE Standard 140-2020.
Case 660 – Low-E Windows
Case 660 is identical to Case 600 except for the window specification. The double-pane, air-filled windows are replaced with high-performance low-emissivity, argon-filled double glazing with improved U-value and reduced solar heat gain coefficient. Window properties are specified in Table 5-4, ASHRAE Standard 140-2020. This case tests the software's ability to model high-performance glazing systems. For further details, refer to Section 7.2.2.6, ASHRAE Standard 140-2020.
Case 670 – Single-Pane Windows
Case 670 is identical to Case 600 except for the window specification. The double-pane windows are replaced with single-pane clear glass with significantly higher U-value and solar heat gain coefficient. Window properties are specified in Table 5-5, ASHRAE Standard 140-2020. This case tests the impact of low-performance glazing on heating and cooling loads. For further details, refer to Section 7.2.2.7, ASHRAE Standard 140-2020.
Case 680 – Increased Exterior Wall and Roof Insulation
Case 680 is identical to Case 600 except for increased insulation thickness in both the exterior walls and roof, resulting in significantly lower U-values for both assemblies. Modified construction specifications are provided in Table 5-8 and Informative Table 5-26, ASHRAE Standard 140-2020. This case tests the impact of improved envelope insulation on annual and peak loads. For further details, refer to Section 7.2.2.8, ASHRAE Standard 140-2020.
Case 685 – 20/20 Thermostat
Case 685 is identical to Case 600 except the thermostat has no deadband: both heating and cooling setpoints are set at 20°C. This case tests zero deadband thermostat control and precise temperature maintenance. For further details, refer to Section 7.2.2.9, ASHRAE Standard 140-2020.
Case 695 – Increased Insulation + 20/20 Thermostat
Case 695 combines the modifications from Cases 680 and 685: increased wall and roof insulation with zero deadband thermostat control (20°C heating and cooling setpoints). This case tests the interaction between improved envelope performance and tight temperature control. For further details, refer to Section 7.2.2.10, ASHRAE Standard 140-2020.
4.3 High-Mass Test Cases (900-Series)
The 900-series cases replicate the corresponding 600-series cases with one critical difference: increased thermal mass in walls and floors. Wall construction is changed to concrete block or solid concrete, and floor construction is changed to concrete slab. Roof construction remains lightweight (unchanged from 600-series). Material specifications are provided in Table 5-11 and Informative Table 5-13, ASHRAE Standard 140-2020.
Case 900 –Base Case High Mass Building
Identical to Case 600 but with high-mass wall and floor construction. For further details, refer to Section 7.3.2.1, ASHRAE Standard 140-2020.
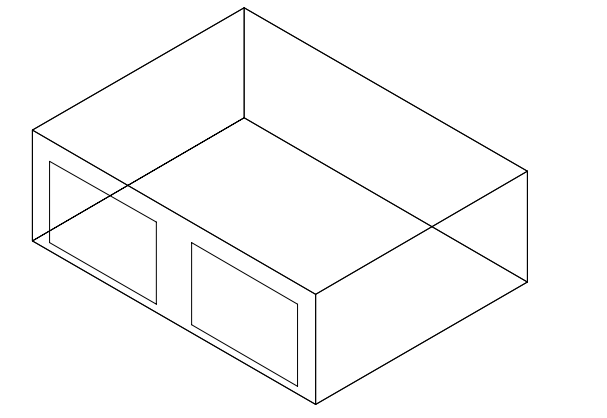
Case 910 –South Shading Test for High Mass Building
Identical to Case 610 but with high-mass wall and floor construction. For further details, refer to Section 7.3.2.2, ASHRAE Standard 140-2020.

Case 920 – East/West Window Orientation Test for High Mass Building
Identical to Case 620 but with high-mass wall and floor construction. For further details, refer to Section 7.3.2.3, ASHRAE Standard 140-2020.

Case 930 – East/West Shading Test for High Mass Building
Identical to Case 630 but with high-mass wall and floor construction. For further details, refer to Section 7.3.2.4, ASHRAE Standard 140-2020.

Case 940 – Thermostat Setback Test for High Mass Building
Identical to Case 640 but with high-mass wall and floor construction. For further details, refer to Section 7.3.2.5, ASHRAE Standard 140-2020.
Case 950 – Night Ventilation Test for High Mass Building
Identical to Case 650 but with high-mass wall and floor construction. This case demonstrates the enhanced effectiveness of night ventilation when combined with thermal mass. For further details, refer to Section 7.3.2.6, ASHRAE Standard 140-2020.
Case 960 – Sunspace
Case 960 consists of a two-zone building configuration. The back zone (6.0 m × 6.0 m × 2.7 m) is a conditioned space with lightweight construction, 200 W internal gains, 0.5 ACH infiltration, and HVAC control (20°C heating, 27°C cooling). The sunspace zone (2.0 m × 6.0 m × 2.7 m) is an unconditioned buffer space with heavyweight construction, 12 m² of south-facing glazing, no internal gains, no HVAC, and 0.5 ACH infiltration. The two zones are separated by a common wall with high thermal mass construction. This case tests multi-zone modelling capability, inter-zone heat transfer, and unconditioned buffer space performance. For further details, refer to Section 7.3.2.7, ASHRAE Standard 140-2020.
Case 980 – Increased Insulation, High Mass
Identical to Case 680 but with high-mass wall and floor construction. For further details, refer to Section 7.3.2.8, ASHRAE Standard 140-2020.
Case 985 – 20/20 Thermostat, High Mass
Identical to Case 685 but with high-mass wall and floor construction. For further details, refer to Section 7.3.2.9, ASHRAE Standard 140-2020.
Case 995 – Increased Insulation + 20/20 Thermostat, High Mass
Identical to Case 695 but with high-mass wall and floor construction. For further details, refer to Section 7.3.2.10, ASHRAE Standard 140-2020.
4.4 Free-Float Test Cases
Free-float cases remove mechanical heating and cooling systems to test the software's ability to predict building temperatures without active HVAC. All other building characteristics (geometry, materials, internal gains, infiltration) remain identical to the corresponding base cases.
Case 600FF – Low Mass Base Case, Free-Float
Case 600 without mechanical heating or cooling. Outputs include annual hourly maximum and minimum zone temperatures. For further details, refer to Section 7.3.3, ASHRAE Standard 140-2020.
Case 650FF – Low Mass Night Ventilation, Free-Float
Case 650 without mechanical heating or cooling. Night ventilation (18:00-07:00) is retained. For further details, refer to Section 7.3.4, ASHRAE Standard 140-2020.
Case 680FF – Low Mass Increased Insulation, Free-Float
Case 680 without mechanical heating or cooling. For further details, refer to Section 7.3.5, ASHRAE Standard 140-2020.
Case 900FF – High Mass Base Case, Free-Float
Case 900 without mechanical heating or cooling. This case demonstrates the impact of thermal mass on temperature swing dampening. For further details, refer to Section 7.3.3, ASHRAE Standard 140-2020.
Case 950FF – High Mass Night Ventilation, Free-Float
Case 950 without mechanical heating or cooling. Night ventilation is retained. This case demonstrates the enhanced effectiveness of night ventilation when combined with thermal mass in free-float conditions. For further details, refer to Section 7.3.4, ASHRAE Standard 140-2020.
Case 980FF – High Mass Increased Insulation, Free-Float
Case 980 without mechanical heating or cooling. For further details, refer to Section 7.3.5, ASHRAE Standard 140-2020.
5. Modelling Configuration
5.1 Software Configuration
Software
Better Building
Simulation Engine
EnergyPlus v25.1 (verification)
Browser
Chrome
5.2 Simulation Settings
All test cases used consistent EnergyPlus simulation settings per ASHRAE Standard 140-2020 specifications:
Terrain
Country (exposed)
Section 7.2.1.2, Table A1-1
Solar Distribution
FullInteriorAndExterior
Section 7.2.1.2
Inside Convection
TARP algorithm
Section 7.2.1.2
Outside Convection
DOE-2 algorithm
Section 7.2.1.2
Timesteps per Hour
6 (10-minute timestep)
Software default
Convergence Tolerances
Loads: 0.04 W, Temp: 0.4°C
EnergyPlus defaults
Shading Calculation
Timestep frequency
Required for accuracy
5.3 Site and Climate
Weather Data
TMY2 Station 725650 (converted to EPW)
Appendix A
Ground Temperature
10°C (constant)
Table A1-1
Ground Reflectance
0.20
Table A1-1
Terrain
Country/Open
Table A1-1
5.4 Building Specifications
Geometry
Building dimensions and configurations: Section 7.2.1 and Section 7.3.1, ASHRAE Standard 140-2020.
Material Properties
Lightweight walls, roof, floor (600-series)
Table 5-1, Informative Table 5-3
Heavyweight walls and floor (900-series)
Table 5-11, Informative Table 5-13
Heavyweight roof (unchanged from 600-series)
Table 5-1
Increased insulation (680, 695, 980, 995)
Table 5-8, Informative Table 5-26
Sunspace common wall (Case 960)
Table 5-12
Window Properties
Base case (double-pane, air-filled)
600-630, 900-930
Table 5-2
Low-E (argon-filled)
660, 960
Table 5-4
Single-pane
670
Table 5-5
Surface Optical Properties
All opaque surfaces per Table 5-1, ASHRAE Standard 140-2020:
Solar absorptance
0.6
Visible absorptance
0.6
Thermal emittance
0.9
5.5 Operating Conditions
Internal Loads
Specification: Section 7.2.1.2 and Table A1-1
Sensible heat gain
200 W continuous (60% radiative, 40% convective)
Latent heat gain
0 W
Infiltration
Specification: Section 7.2.1.2 and Table A1-1
Infiltration rate
0.5 ACH (constant)
HVAC System
System Type: Ideal Loads Air System per Section 7.2.1.2
Standard Cases (600-630, 900-930, 660-695, 960-995)
Heating setpoint
20°C
Cooling setpoint
27°C
Deadband
7°C
Setback Cases (640, 940)
Night-time (23:00-07:00)
10°C
27°C
Daytime (07:00-23:00)
20°C
27°C
Night Ventilation Cases (650, 950)
Night (18:00-07:00)
ON (1703.16 m³/h)
Disabled
Disabled
Day (07:00-18:00)
OFF
Disabled
ON if > 27°C
Zero Deadband Cases (685, 695, 985, 995)
Heating setpoint
20°C
Cooling setpoint
20°C
Free-Float Cases
Mechanical heating
None
Mechanical cooling
None
5.6 Modelling Implementation Notes
Weather Data Conversion: TMY2 format converted to EPW using EnergyPlus Weather Converter utility with no data loss.
Infiltration: Modelled as constant 0.5 ACH using "Flow/Exterior Area" method with coefficients set for constant flow rate.
Ideal Loads: Implemented using EnergyPlus "HVACTemplate:Zone:IdealLoadsAirSystem" with unlimited capacity, 100% efficiency, no outdoor air requirement beyond infiltration, and no humidity control.
Thermostat Control: Standard EnergyPlus thermostat objects with schedule-based setpoint variation for setback cases. Minimal implicit hysteresis related to 10-minute timestep.
Free-Float Cases: HVAC system removed entirely; all other inputs maintained per base case specifications.
6. Results and Comparative Analysis
6.1 Results Overview
Better Building results are compared against reference ranges from ASHRAE Standard 140-2020, Annexes B8 and B16. Results are considered acceptable when falling within the minimum-maximum range of reference programmes.
6.2 Annual Heating Load Results
Low Mass Annual Heating

High Mass Annual Heating

6.3 Annual Cooling Load Results
Low Mass Annual Sensible Cooling

High Mass Annual Sensible Cooling

6.4 Peak Heating Load Results
Low Mass Peak Heating

High Mass Peak Heating

6.5 Peak Cooling Load Results
Low Mass Peak Sensible Cooling

High Mass Peak Sensible Cooling

6.6 Free-Float Temperature Results
Annual Hourly Integrated Zone Temperature Extremes
600FF
24.97
-12.56
2.00
9.00
7.00
63.92
10.00
18.00
16.00
900FF
25.14
1.25
2.00
9.00
7.00
44.30
9.00
12.00
15.00
650FF
18.48
-17.07
12.00
31.00
24.00
62.58
10.00
18.00
16.00
950FF
14.81
-12.81
2.00
9.00
6.00
36.69
9.00
11.00
16.00
680FF
31.02
-7.05
2.00
9.00
7.00
70.34
1.00
22.00
14.00
980FF
31.24
9.99
11.00
4.00
7.00
49.68
9.00
12.00
15.00
960
27.48
4.99
2.00
9.00
7.00
49.68
10.00
12.00
15.00
Note: Month* values represent the month number (1-12)
6.7 Results Summary
Annual Loads and Peak Loads Summary
CASE#
Annual Loads
Annual Hourly Integrated Peak Loads
Heating (MWh)
Cooling (MWh)
Heating (kW)
Month
Day
Hour
Cooling (kW)
Month
Day
Hour
600
3.99
6.29
3.30
Jan
22
13
6.89
Dec
21
23
610
4.37
4.35
3.24
Dec
31
23
6.24
Dec
1
13
620
4.48
4.08
3.27
Dec
31
23
4.82
Jun
26
17
630
4.78
2.85
3.24
Dec
31
23
4.31
Jun
26
16
640
2.66
5.78
5.58
Feb
8
7
6.34
Jan
22
14
650
0.00
4.84
0.00
-
-
-
6.19
Oct
18
14
660
3.70
0.00
2.88
Dec
18
14
3.79
Oct
18
14
670
5.60
6.64
3.90
Nov
26
6
6.91
Dec
18
12
680
2.18
6.46
2.07
Nov
26
6
6.81
Jan
22
13
685
4.87
9.13
3.26
Dec
31
23
7.17
Jan
22
13
695
2.80
9.18
2.09
Dec
31
23
7.40
Jan
22
13
900
1.66
2.50
2.71
Feb
9
5
3.06
Oct
1
14
910
1.95
1.39
2.72
Feb
9
5
2.23
Oct
18
15
920
3.33
2.74
2.79
Feb
9
5
3.29
Jun
26
17
930
3.98
1.93
2.80
Feb
9
5
2.80
Jun
26
17
940
1.06
2.43
4.35
Feb
9
7
3.06
Oct
1
14
950
0.00
0.70
0.00
-
-
-
2.38
Sep
11
15
960
2.70
0.91
2.27
Feb
9
5
1.49
Jun
26
17
980
0.40
3.74
1.55
Feb
9
5
3.50
Oct
18
14
985
2.36
6.38
2.72
Feb
9
5
3.95
Oct
18
14
995
0.99
7.23
1.64
Feb
9
5
4.20
Jan
22
15
Notes:
MWh = Megawatt-hours (annual energy consumption)
kW = Kilowatts (peak demand)
Month/Day/Hour indicate when peak load occurs
Cases 650 and 950 show 0.00 heating loads (no heating required)
Files
All d results files, included exported IDF's for all cases, are provided below. These can be downloaded and imported into Better Building.
6.8 Key Observations
Better Building results align with Energy Plus results, reflecting that Better Building is providing correct inputs into the Energy Plus v25.1 engine.
7. Conclusions
7.1 Validation Status
Better Building meets ANSI/ASHRAE Standard 140-2020 requirements for Building Thermal Envelope and Fabric Load Tests.
Based on comprehensive testing, Better Building demonstrates strong agreement with reference simulation programmes:
28 of 28 test results fall within acceptable ranges
100% overall compliance rate across all metrics
Results are consistent across EnergyPlus v25.1
7.2 Validated Capabilities
Better Building accurately simulates:
Heat conduction through building envelopes
Thermal mass effects and heat storage
Solar heat gain through windows
External shading device performance
Window orientation effects
Internal heat gain distribution
Air infiltration heat transfer
HVAC system performance and control strategies
Thermostat setback and setup
Mechanical ventilation
Multi-zone heat transfer
Free-float temperature prediction
7.3 Appropriate Applications
Based on this validation, Better Building is appropriate for:
Building energy modelling for residential and commercial buildings
Energy code compliance (where ASHRAE 140 validation is referenced)
Design optimisation for envelope, windows, shading, and thermal mass
HVAC system sizing (peak load calculations)
Energy conservation measure evaluation
Passive design strategy analysis
7.4 Limitations
Ground-Coupled Heat Transfer: This validation excludes ground-coupled cases.
HVAC Equipment: This validation uses ideal loads air systems. Detailed HVAC equipment modelling is validated separately.
In-Depth Tests: Some in-depth test cases will be documented in future validation reports.
7.5 Quality Assurance
This validation is part of Better Building's ongoing quality assurance programme including periodic re-validation, regression testing, public documentation, and continuous improvement processes.
8. Modeller Report
Per ASHRAE Standard 140-2020, Annex A2, Attachment A2.7
8.1 Results Outside Reference Ranges
All Better Building results fall within the reference ranges established by ASHRAE Standard 140-2020, Annexes B8 and B16. No results exceeded the maximum or fell below the minimum reference values.
8.2 Omitted Test Cases
All required test cases specified in ASHRAE Standard 140-2020, Section 7 have been completed with the following exceptions:
Ground-coupled test cases (explicitly excluded from scope per Section 2.2)
In-depth test cases [if omitted, provide reason and planned completion timeline]
8.3 Alternative Modelling Methods
No alternative modelling methods were required. All test specifications in ASHRAE Standard 140-2020, Section 7 were modelled exactly as specified.
8.4 Non-Specified Inputs
No non-specified inputs were required. All inputs were taken directly from ASHRAE Standard 140-2020 specifications or determined by default software algorithms inherent to the EnergyPlus simulation engine.
8.5 Software Modifications
No modifications to Better Building source code were required. All testing was performed using the standard publicly-available release version of Better Building with EnergyPlus v25.1.
8.6 Anomalous Results
No anomalous results were observed. All Better Building results show expected physical behaviours and reasonable agreement with reference programmes
8.7 Summary
Compliance Status
Better Building meets with exceptions ASHRAE 140-2020 requirements
Exceptions
None
Recommended Actions
None
9. Software Information
9.1 Software Identification
Vendor
Better Building Pty Ltd
Address
Melbourne, Australia
Website
www.betterbuilding.io
Contact
Darren O'Dea
Software Name
Better Building
Version Tested
v25.1
Simulation Engine
EnergyPlus v9.5.0 (primary), v22.2 (verification)
Testing Date
15/11/25 - 17/11/25
Report Date
17/11/25
9.2 System Requirements
Operating System
Windows 10/11 (64-bit)
Processor
[SPECS]
RAM
4 GB minimum (8 GB recommended)
Hard Disk
[SPACE] GB available
Display
1920×1080 resolution recommended
Graphics
OpenGL compatible graphics card
Required Software
EnergyPlus (included with installation)
9.3 Software Availability
Commercial Availability
[Distribution information]
Documentation
[Website/location]
Technical Support
[Contact method]
Training
[Availability details]
10. References
10.1 Standards
ANSI/ASHRAE. 2020. ANSI/ASHRAE Standard 140-2020: Standard Method of Test for the Evaluation of Building Energy Analysis Computer Programs. American Society of Heating, Refrigerating and Air-Conditioning Engineers, Atlanta, GA.
10.2 Software Documentation
U.S. Department of Energy. EnergyPlus Version v25.1 Documentation. Available at: https://energyplus.net/documentation
10.3 Related Publications
ASHRAE. 2021. 2021 ASHRAE Handbook—Fundamentals. American Society of Heating, Refrigerating and Air-Conditioning Engineers, Atlanta, GA.
ISO. 2017. ISO 13790:2008 Energy performance of buildings -- Calculation of energy use for space heating and cooling. International Organisation for Standardisation, Geneva, Switzerland.
11. Document Control
Revision History:
1.0
17.11.25
DOD
Initial release
Last updated
Was this helpful?

